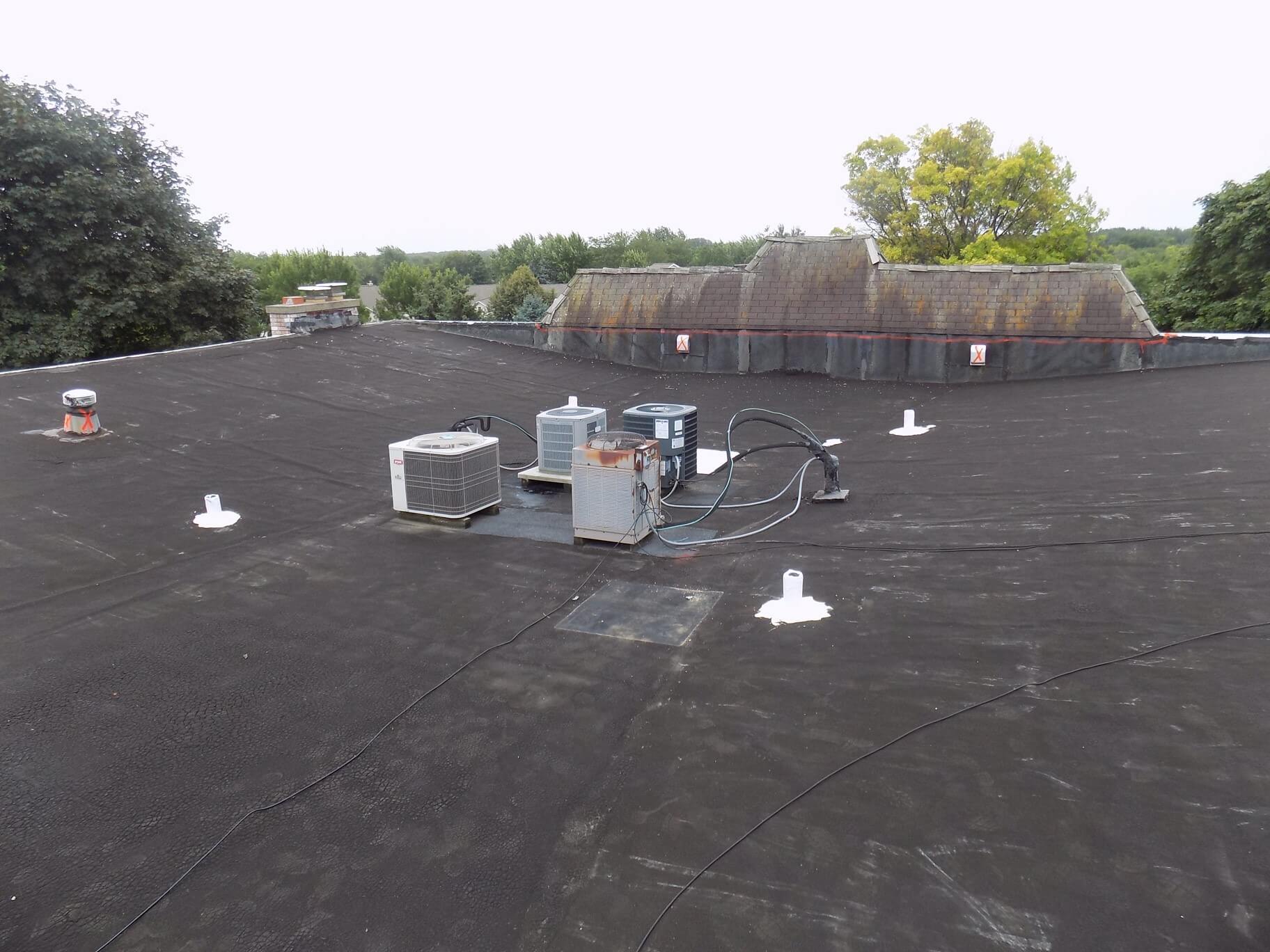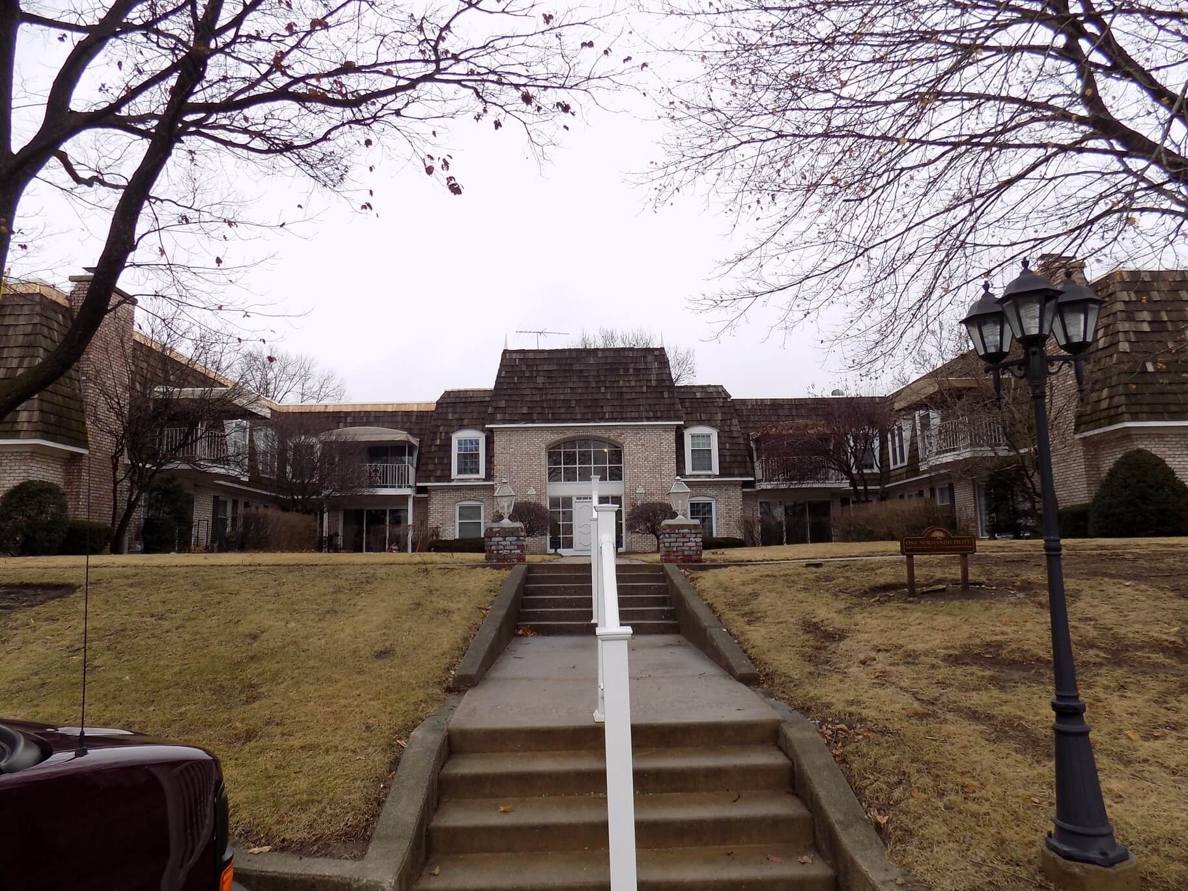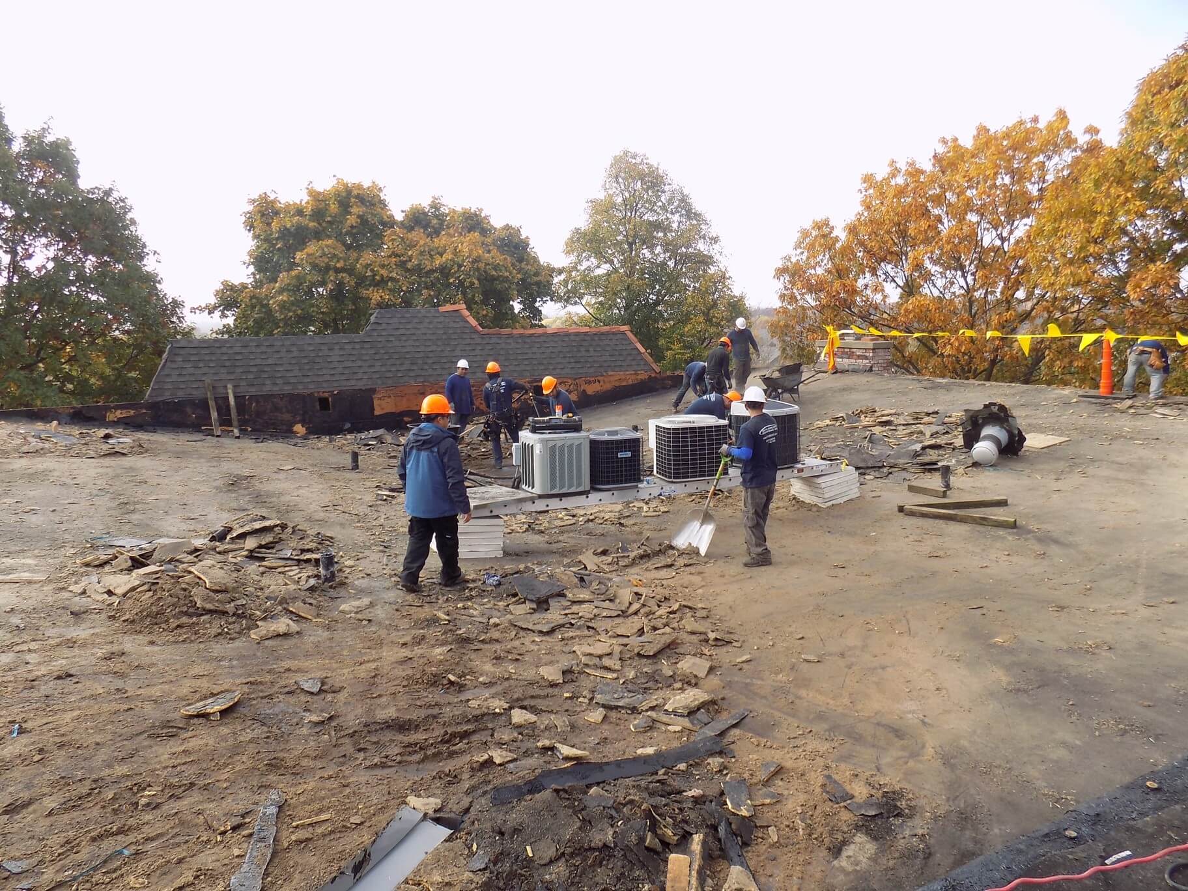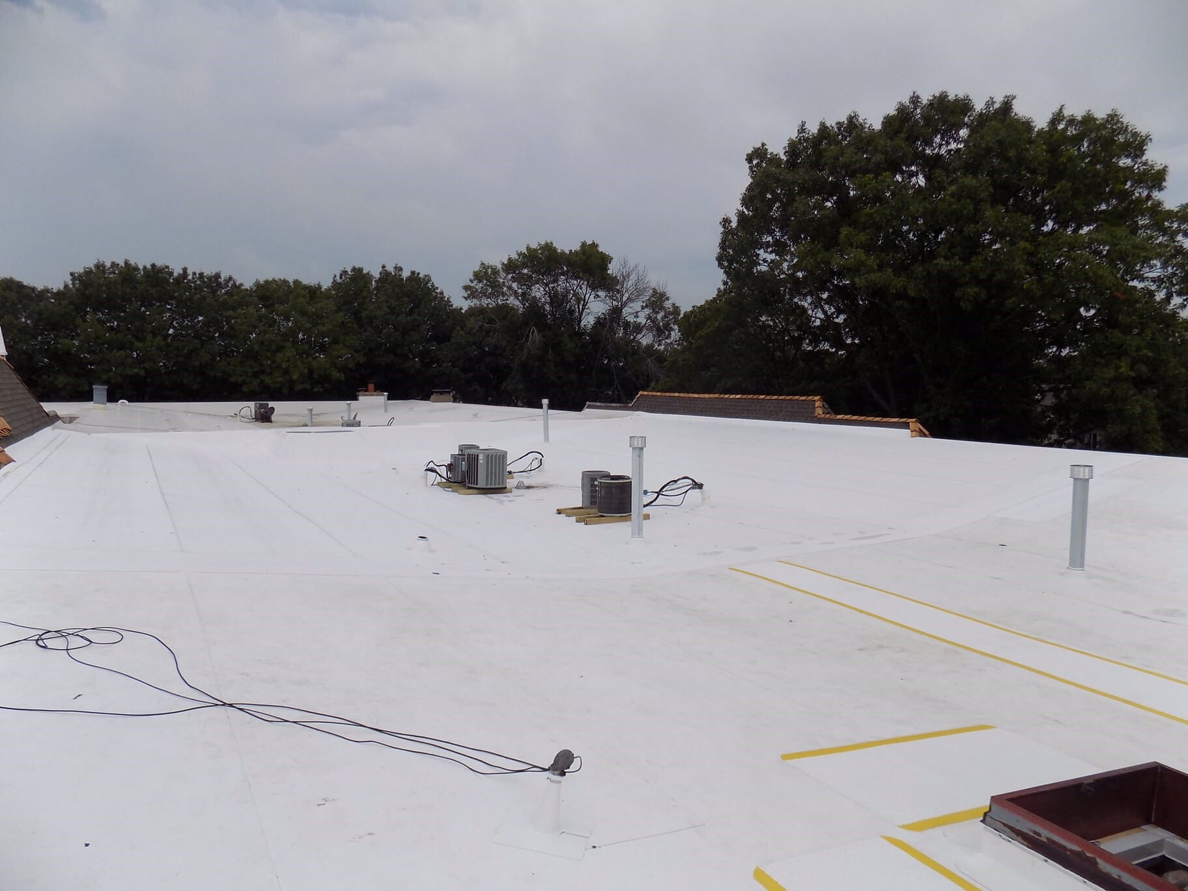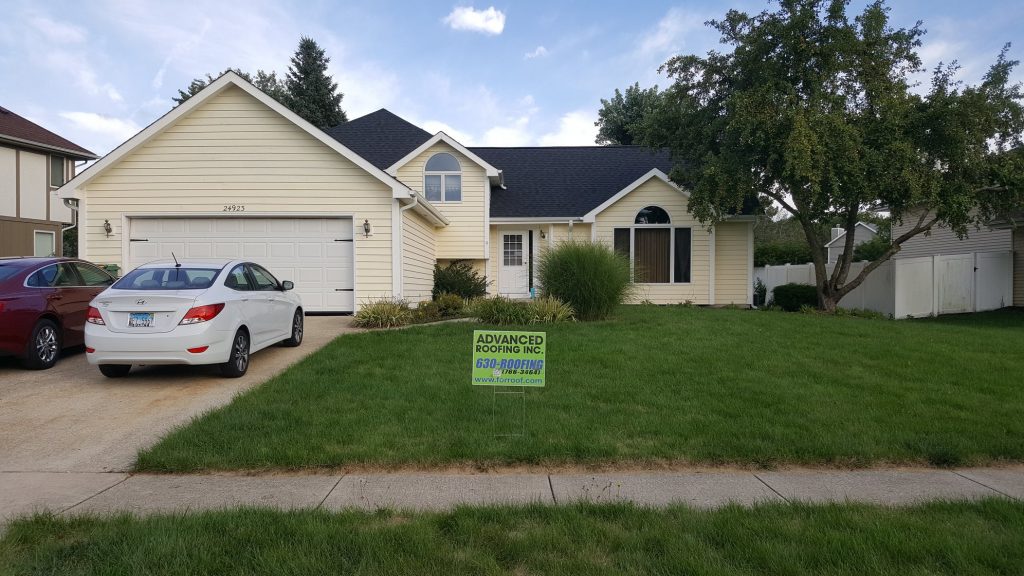Problem
The homeowner’s association contacted Advanced Roofing Inc. in June 2016. The building in question had numerous issues with the roof. The design of the roof was a mansard wood shake shingle roof that surrounds a large low sloped flat roof. We had found leaks throughout the roof at the exhaust stacks, drains, and wall flashing. Upon our inspection of the existing flat roof we put together a detail proposal for the homeowners association to review. We discussed all the options of different roofing materials and applications. after careful review and consultation of our estimate, we designed a custom roof system to fit this building’s needs.
Solution
Advanced Roofing Inc. designed a roof application system which consisted of 5.2″ of high density foam insulation that gives the building an R-value of 30. this will help with heating and cooling costs for many years to come. Over the insulation we installed TPO (thermoplastic polyolefin) roofing sheets that were 60 mil thick. The new roof system was mechanically attached and fully heat welded at all the seams. At the entire perimeter we installed .024 gauge Kynar coated metal edge flashing. At all penetrations, TPO flexible flashing where used, and new drains where installed at existing locations complete with metal strainers.

